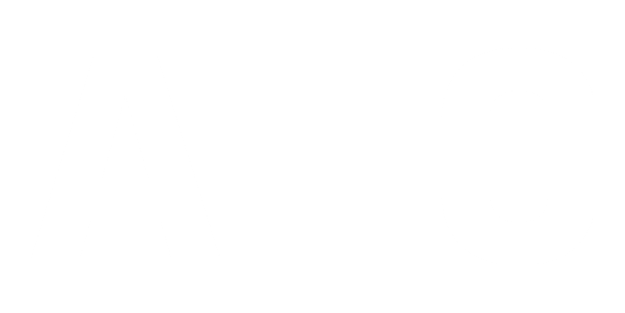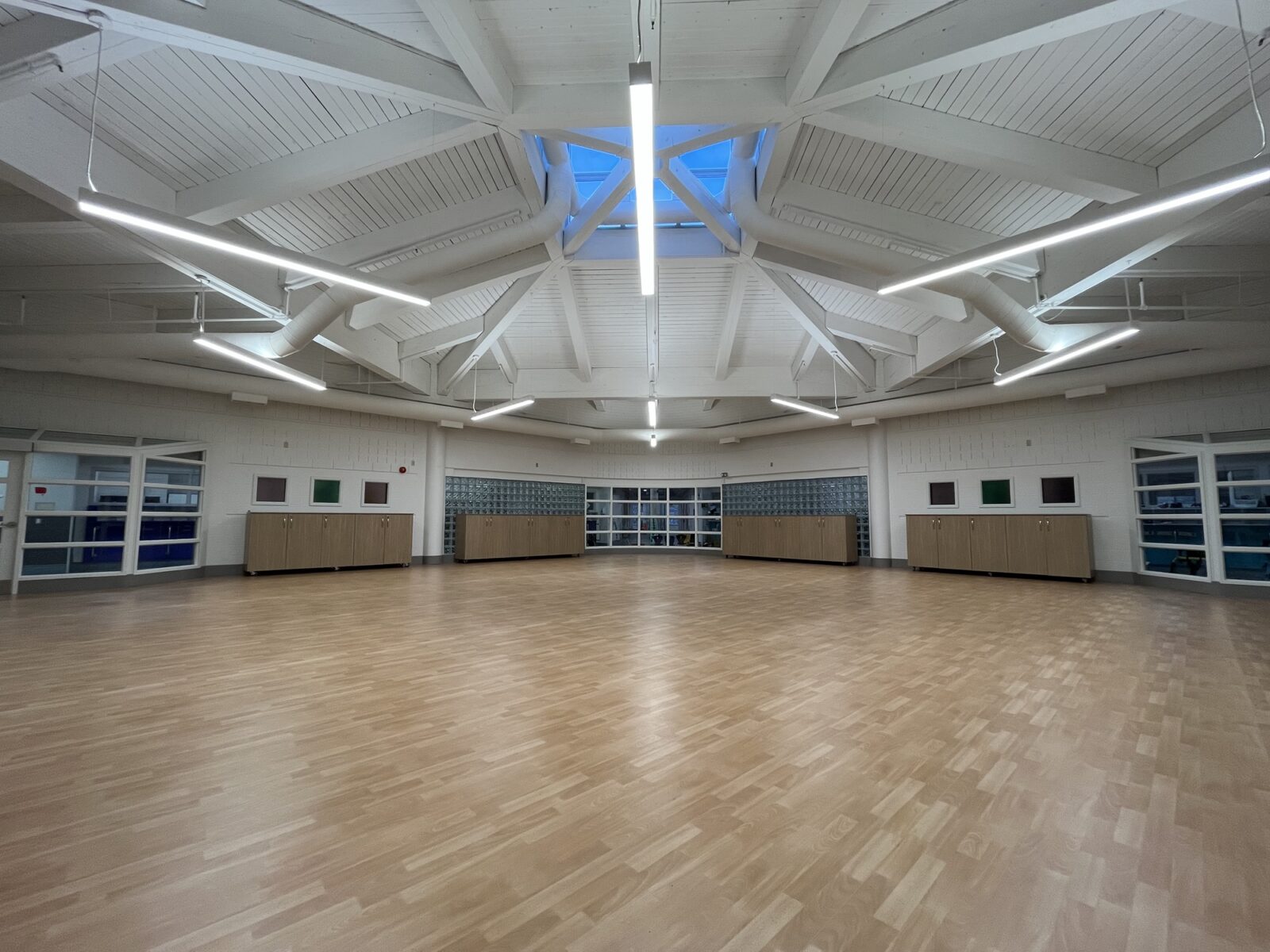The KidsAbility Waterloo renovation project involved the strategic transformation of an underutilized pool space into a dynamic Movement Room, enhancing the functionality of the facility for students and staff. Executed in two well-orchestrated phases, the project focused on minimizing disruption while delivering a high-quality, adaptive learning environment.
Scope of Work
- Demolition and infill of an existing pool
- Concrete work and structural repurposing
- Installation of flooring, lighting, power distribution
- Millwork and finishes for educational use
- HVAC and mechanical upgrades, including new heating systems
Phased Execution for Minimal Disruption
Phase 1: Demolition & Infill
During the school’s two-week summer shutdown, our team completed the demolition of the existing pool and infilled the space with concrete—an intense effort completed in just 7 days. This allowed ample time for cleaning and safety checks, ensuring the facility was ready for the return of staff and students without interruption.
Phase 2: Fit-Out & System Installation
Several months later, with all materials and equipment pre-planned and procured, Phase 2 included the installation of new flooring, millwork, lighting, and HVAC systems—transforming the space into a fully equipped Movement Room designed for therapeutic and educational activities.
Results
The KidsAbility Waterloo project is a strong example of our ability to manage phased renovations in active educational environments. Through thoughtful scheduling, responsive problem-solving, and quality execution, we delivered a modern, functional space tailored to the evolving needs of the KidsAbility community.

