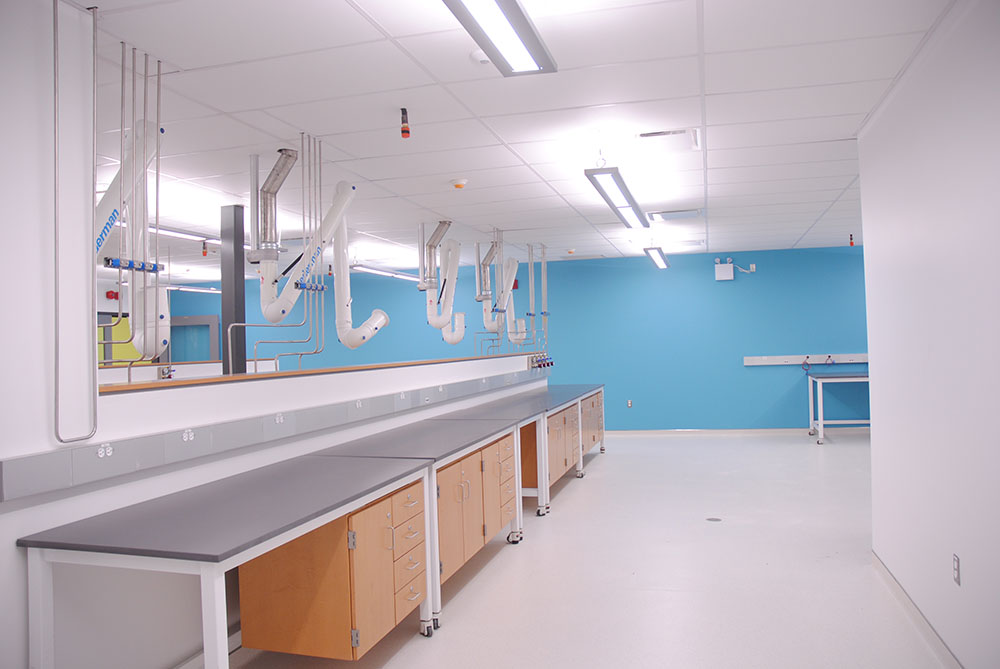AEC provided Construction Management services for the renovation of the existing 16,000 SF tenant space at Chemtura’s Guelph office. The project included a complete renovation, reorganization, and construction of the defined tenant space to incorporate the addition of three scientific laboratories with auxiliary spaces, a functional and efficient programmatic relationship between office spaces, labs, utility rooms, back-of-house storage, and testing infrastructure. The construction scope included the procurement and installation of specialized laboratory and testing equipment with their specialized mechanical controls, electrical systems, and commissioning required for full operation.
Mid-way through the project, the parent company was purchased by another company. This change required additional work to meet the purchasing agreement and corporate requirements of the new owner, which resulted in some adjusted scopes of work. AEC worked with WalterFedy architects and engineers on this project as well as a US based project manager for Chemtura to deliver the space on time and on budget.

