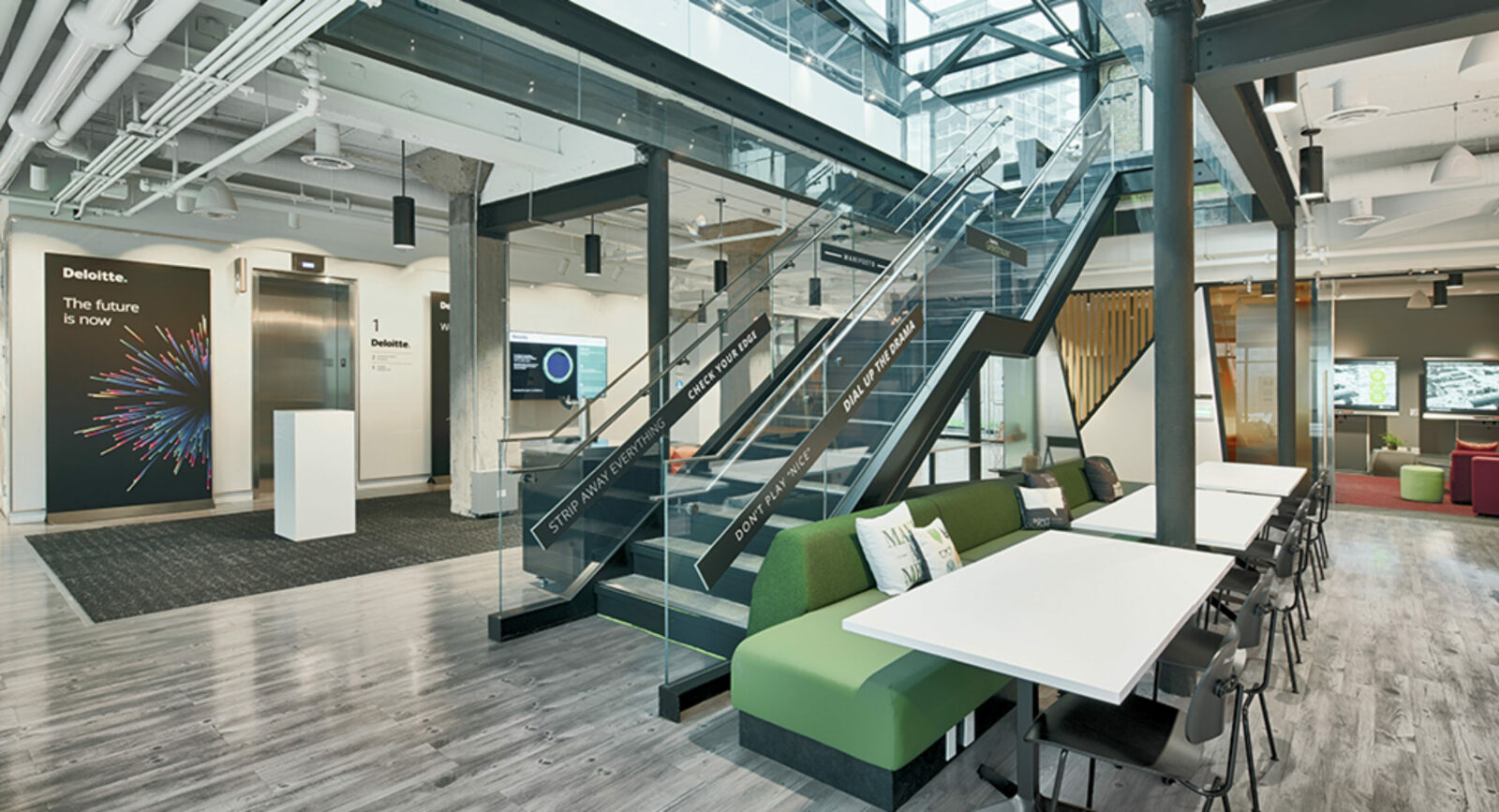This project involved modifying the old Hide House building (late 1800s era) at the Tannery complex from a long vacant warehouse space into Deloitte’s new dynamic and state-of-the-art Kitchener office. The space is a creative use of a two-storey building that has introduced a new communication stair and elevator along with substantial glazing into a building that was once dark and damp after years of neglect. The building shell conversion was started by another Construction Manager who had been retained by the landlord. Unfortunately, the work had not been completed by the time tenant improvements needed to start, so our team had to adapt our work to the site conditions and manage work areas within the building as the base building Contractor worked their way off site.
Early on, our team identified that the existing elevated slab had been compromised due to years of building vacancy. This was in addition to the $50,000 of floor repairs that were required to mitigate the damage caused by the chemicals and process residue left behind from the building’s previous use as a hide house for the Tannery. AEC, as the Construction Manager, undertook and completed these repairs while completing the base tenant improvement work, all while adhering to our client’s ambitious timeline.

