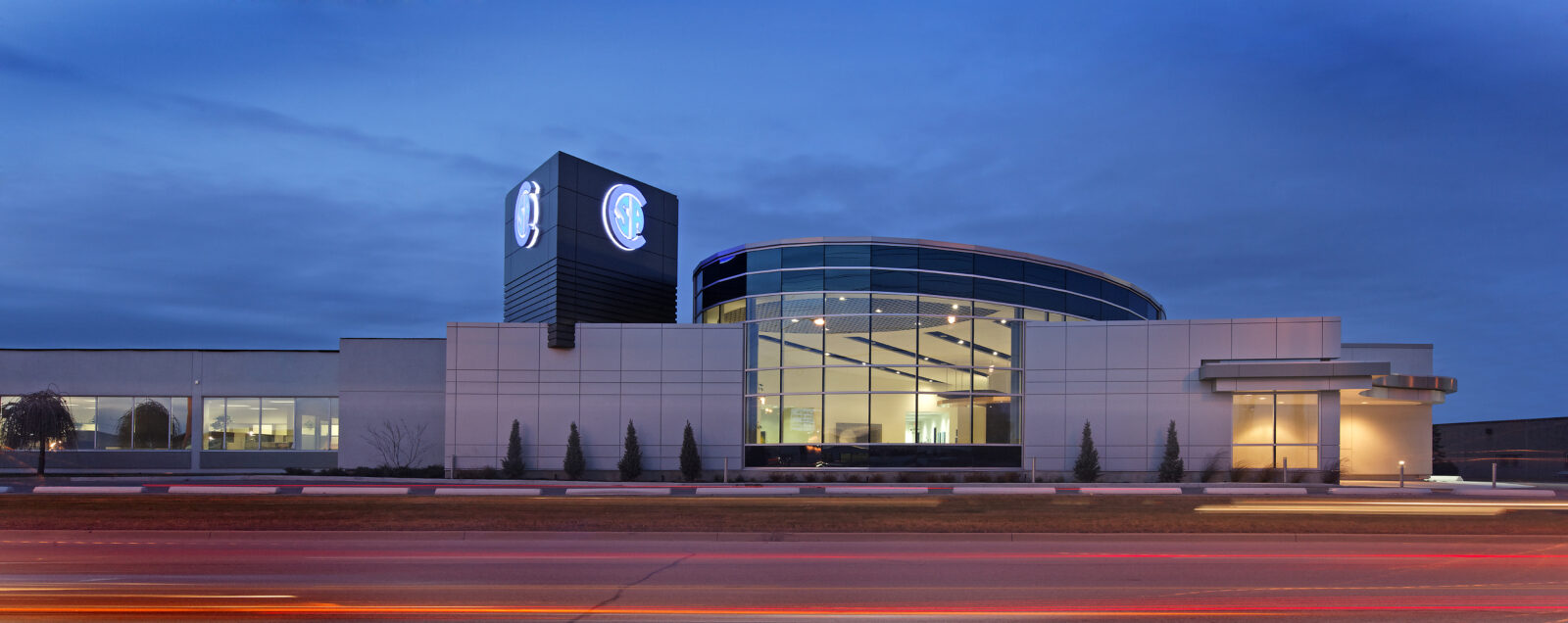AEC’s project team implemented the final phase of construction (phases 3A and 3B) at the CSA’s Rexdale office, which included renovations and additions to the facility’s front lobby and reception, offices, boardrooms and adjoining hallways, and the building envelope. A new atrium was created to facilitate interaction and meeting spaces for large group gatherings and events. The curved lobby area was enhanced by a curtain wall and reception desk. This overall building redevelopment also included a new, relocated kitchen and cafeteria. AEC provided Construction Management services on this project.
While the majority of the building was occupied, we ensured the project remained on schedule and on budget by planning and sequencing the construction, which allowed for staggered occupancy of the new office and lobby.
This project was difficult at times because of the complicated design and changes that occurred throughout the construction phase. However, the close collaboration between the design and construction teams, as well as the owner and trades, meant we could work together to resolve any issues that arose.

