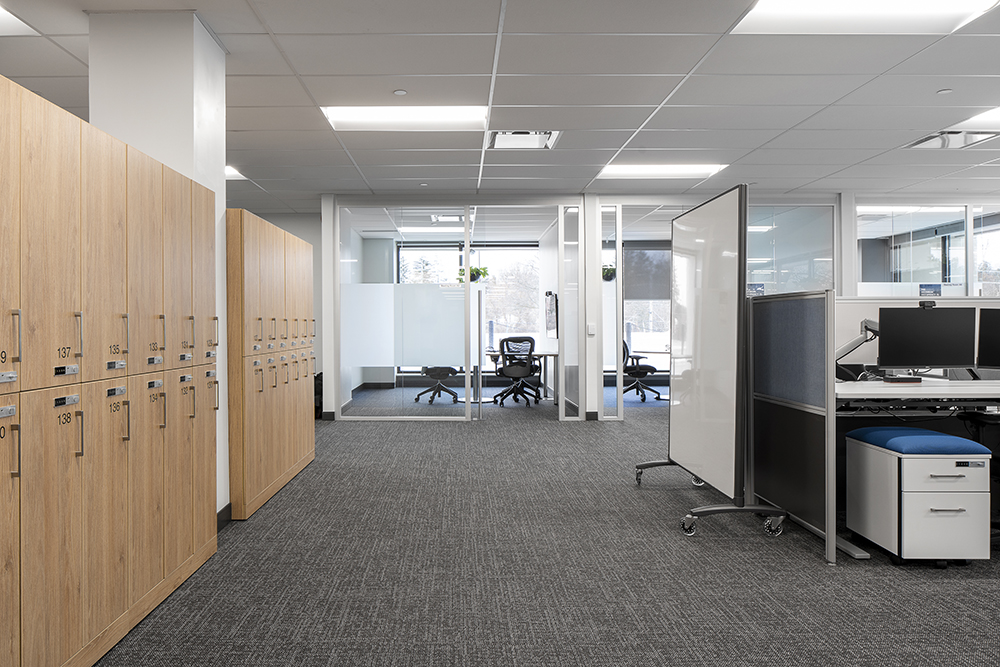AEC provided construction management services for renovations to Equitable Life of Canada’s office to create a modernized, more open workspace for their staff. Constructed over two phases, the renovation included employee workstations, private offices, meeting rooms, a kitchenette, and informal collaboration spaces.
The project initially included 15,000 SF of renovations over two floors, but an additional phase and 5,000 SF of space was added to our scope during construction. Working closely with the design team from Mayhew Inc. and our trades, we were able to add the additional space into existing drawings and leverage our trades’ existing site presence and material orders to efficiently add the new scope into the construction process. This helped avoid additional mobilization charges and administrative work related to a second tender, as the additional scope was added seamlessly into the project through a strategic phasing plan. The flexibility and efficiency of the entire team allowed us to expand our scope while only adding approximately one month to the construction schedule.
As the office was occupied during construction, our team worked closely with Equitable Life to schedule our work to minimize disruptions and maintain staff safety. This included using construction hoarding and dedicated staff and contractor entrances to ensure the construction zone was appropriately separated from workspaces, and scheduling noisy work or shutdowns outside of office hours to avoid disruptions. Our team also worked collaboratively with Equitable Life’s staff and our trades to work around two shutdowns caused by COVID-19 restrictions. The strong relationship between our teams resulted in a successful project completed safely and efficiently while minimizing the shutdown-related impacts to schedule and budget.

