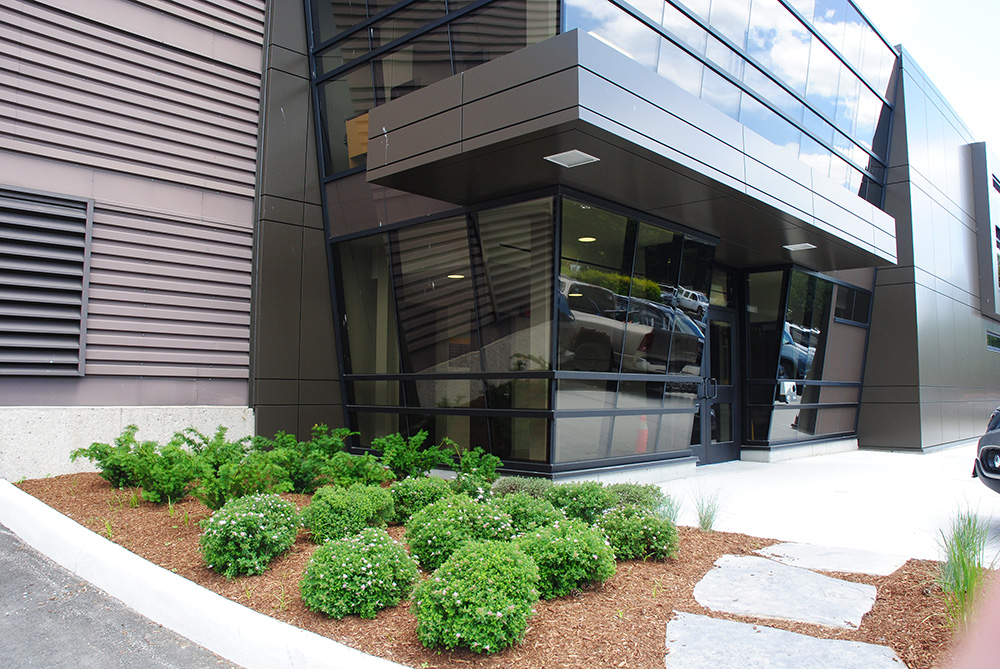AEC, alongside WalterFedy, was retained by K-W Hydro to provide
Construction Management services in the design of an expansion to the existing service centre. The building is a two-storey warehouse space with truck parking, offices, washrooms, and locker rooms for service employees.
The addition at the south west corner of the site was converted into the staff entrance. As such, aesthetic design consideration was given to the exterior elevation of this component to make it more welcoming and uniquely identifiable. The intent was to renovate and add an addition to the existing building to accommodate the functional program.
The scope of work included an expansion to the service garage, a new service ramp, men’s locker facilities for 80 users, women’s lockers for 10 users, two meeting rooms, an expansion to the auditorium training room, and reworking of a new kitchenette and Metering Protection and Control Area.

