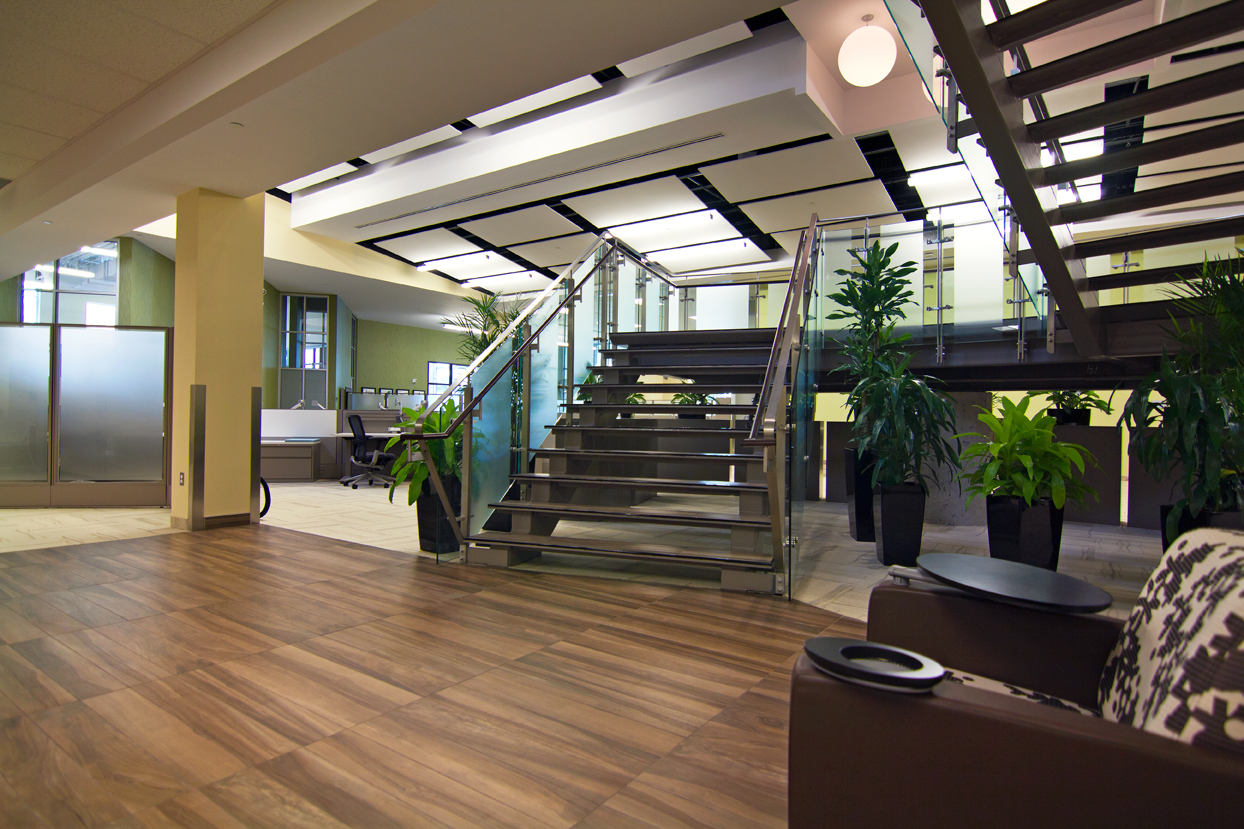AEC completed an extensive retrofit of Manulife Financial’s new facility at 600 Weber Street in Waterloo, Ontario. Originally factory space, this dated facility needed an entirely new interior to accommodate our customer’s office space requirements. The 114,000 SF space includes executive offices, presentation rooms, open office work environment, public entrance, lobby, full-service servery, kitchen, cafeteria, and upgrades to the staff entrance. We provided Construction Management services for this project.
One complication of the project was the fact that the base building services had been installed to another tenant’s standards, which were not as inclusive as those required by Manulife. This required some revisions to the existing design and the addition of other components to satisfy Manulife’s higher standards. The owner had originally planned that this facility would be a temporary location occupied for fewer than five years, but as construction began they decided that it would likely be occupied for ten years or more. With that in mind, our team made revisions to the building facilities ranging from controls and humidification to the number of washroom fixtures in the building.

