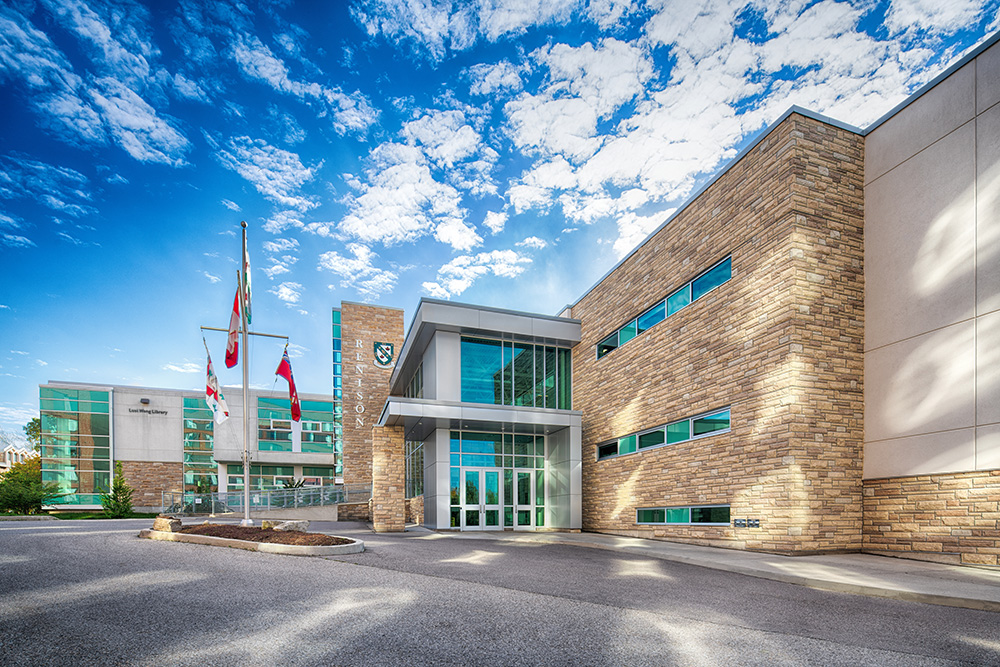AEC worked with WalterFedy on Renison University College’s new academic building. The 34,000 SF building contains two floors of academic space and is designed to add three additional floors in the future. This expansion provides much-needed space for Renison students and staff. We provided Construction Management services for this project.
Renison University College began this project because they required more space on a site that was limited due to past expansions, but also required options for future growth. When we began this project, the hope was that it could be a potential ten storey future expansion project.
Unfortunately, because of poor soils, budget restraints, and schedule requirements, the design was scaled back to a potential of five storeys, with only two storeys being constructed at this time. Despite scaling back the original project scope, the design of the mechanical rooms, duct shafts sizing, and overall building structure will make adding the future three storeys possible with minimal disruption to the existing space.

